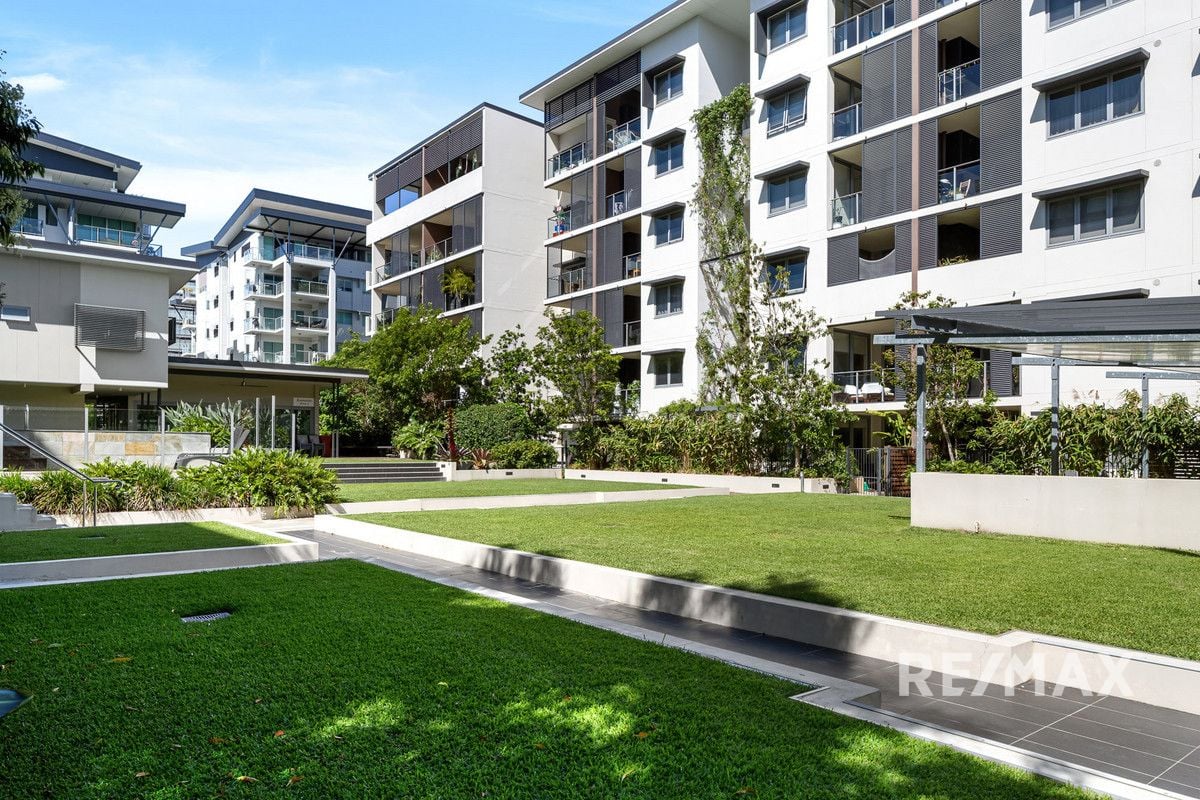6502/60 FERRY ROAD, WEST END, QLD
322
Absolute Perfection In A Stunning Riverfront Location!
Positioned in a tightly held owner-occupier enclave in the stunning Riverpoint West End apartments built by Stockwell, this well-appointed, flow-through apartment enjoys cool breezes and extensive river views.As you enter the apartment, open-plan living with cooling breezes immediately welcome you. A stunning kitchen, spacious living and dining area complete with 2.7m high ceilings flow through the centre of the apartment and open out onto a private balcony boasting river views. Large enough to accommodate both outdoor dining and additional seating, the balcony really is an extension of the living space.
Making the most of its clean lines, the large and contemporary kitchen features an abundance of storage including a walk-in pantry, an array of drawers and overhead cupboards with stone splashbacks to provide an elegant practicality to the space. Beautiful 40mm granite benchtops with a waterfall-style end to the island are an excellent additional feature and are complemented by undercabinet LED lighting which add a warm ambience to the home. In keeping with the quality of the home, the kitchen is completed with stainless-steel Miele appliances including multi-function oven, gas cooktop, range-hood, built-in microwave and dishwasher.
The master bedroom is large enough to accommodate a king-sized bedroom suite whilst still providing generous storage space and leads to the lavish ensuite designed with clean lines and features. The ensuite has both a rainshower plus handheld shower, stone-top double sink vanity, a wall-mounted toilet and built-in mirrored cabinets offering plenty of storage space. The luxuries of this bedroom continue, with your own access to the spacious riverfront balcony.
The second bedroom is generously proportioned and is situated in what could be best described as its own wing of the property and offers convenient ensuite-like access to the well-appointed main bathroom. The main bathroom is completed with a bath, shower combination and loads of storage.
Adjacent to the entrance of the apartment, the third bedroom is easily accessed with a large entrance doorway and features porcelain floor tiles. Making it an ideal multi-purpose room or office.
Further Inclusions:
- Natural Gas for cooktop and barbecue - included in Body Corps
- Zoned air-conditioning
- Fans in all rooms
- 2 large lock-up car parks in secure basement
- Separate internal laundry with ample storage
- Foxtel and internet connections
- Only 3 apartments per foyer offering privacy and exceptional security
- Full Security
- Lap Pool (25m)
- Swimming Pool
- Plunge Pool
- 2 x Gyms
- 2 x Barbecue Areas
- Recreation Room and Area
- 2 x Herb Gardens
- Stable Body Corporate Committee
- Competitive Body Corporate Fees
Suburb Features:
- Catchment to West End State School
- Catchment to the exclusive Brisbane State High School
- 3km to Somerville House and St Laurence's College
- Close access to Ferry Terminal for Northside Schools such as Brisbane Boys College, Toowong State School, Ironside State School, Milton State School
- 20 metre walk to Riverside Drive cycling and walking paths
- 100 metres to Montague Markets including Woolworth's Shopping Centre
- 100 metres to City Glider on Montague Road - leaves/arrives every 15 minutes
- 300 metres to Orleigh Park
- 500 metres to Montague Hotel
- 700 metres to West End Ferry terminal
- 900 metres to Hardgrave Street restaurants
- 950 metres to Davies Park Markets
Property Details
- Air Conditioning
- Entertainment Area
- Secure Parking
- Swimming/Lap Pool



















