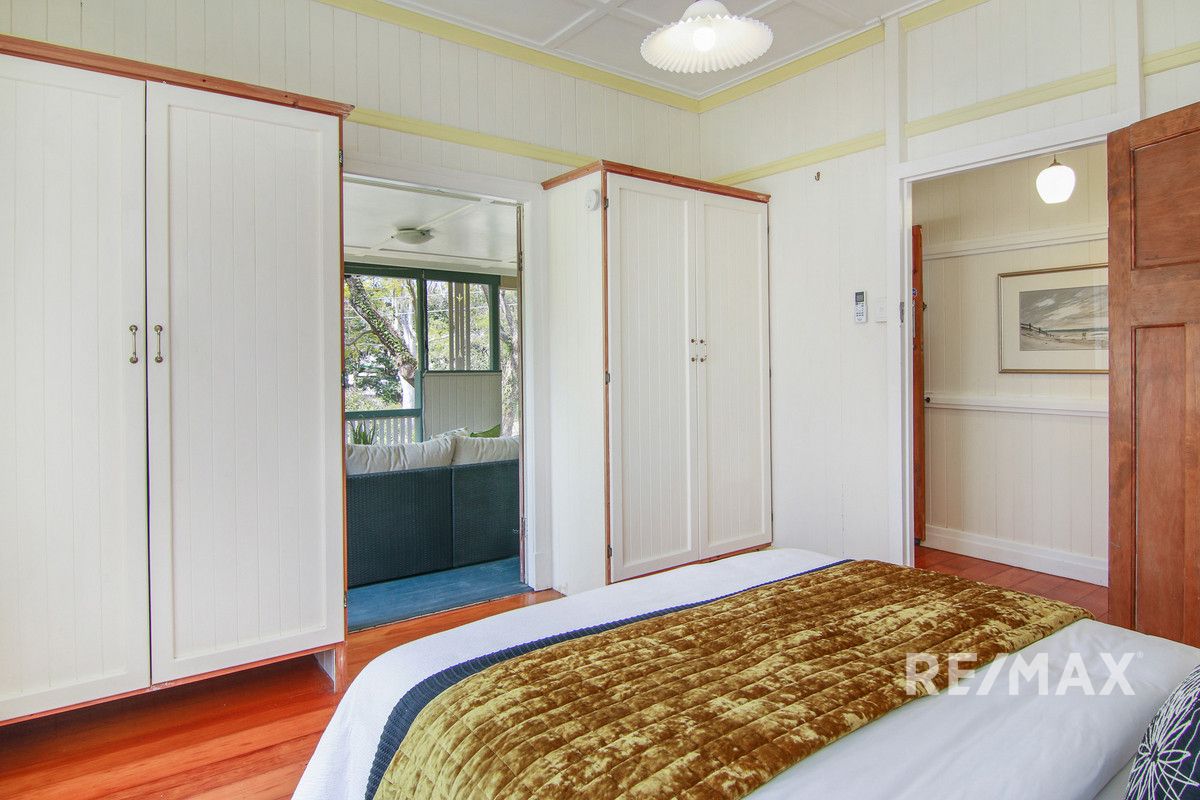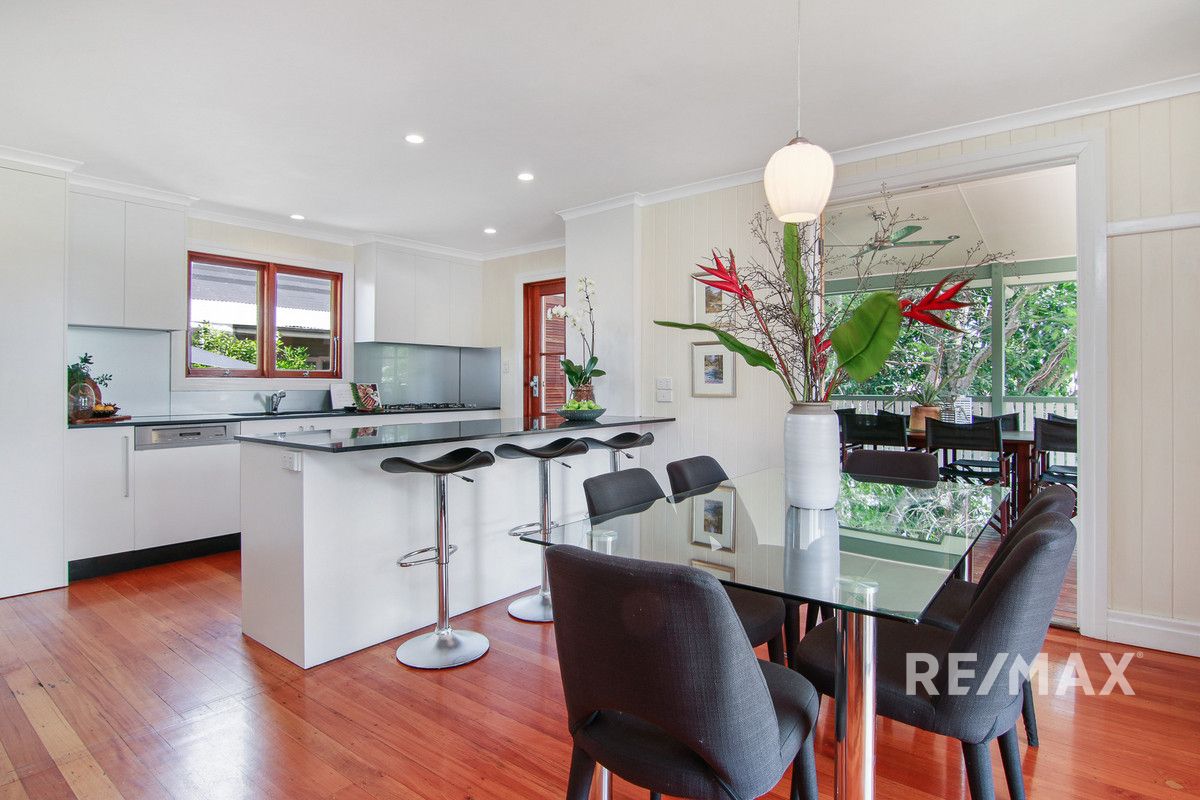9 MERIDIAN STREET, COORPAROO, QLD
311
A MUST SEE!
This exceptional Queenslander home in Coorparoo is coming to market for the first time in 22 years! Built in 1928 by a local builder for his daughter, it was constructed to a high standard and includes hand-carved iris flower motifs in the veranda palings honouring the builder's daughter, Iris.The home, with characteristic wide board polished pine floors, high ceilings, VJ walls and decorative timber accents, is solid, superbly maintained and located in one of the best streets in Coorparoo. It will appeal to a wide range of buyers who want to live in a quiet location, yet close to popular amenities.
Walking distance to Cavendish Road State High School, Holland Park State School and Loreto College (Girls High) and several pre-school facilities. Even better it's an easy walk to several local restaurants, bus transport and parkland. Local shopping centres are less than 10 minutes away and Brisbane City centre is a 20-minute commute by car or express bus.
Nestled in this quiet, leafy street of Coorparoo with popular Majestic Park on your doorstep, exercise will come naturally, walking the dogs will be a breeze and kids' playtime will be a daily activity.
From the moment you walk through the gate, you will fall in love with this beautiful, character-rich, well cared for home.
This home features:
• The heart of the house: A sympathetic rear extension to the original home accommodates an expansive modern kitchen and dining area that opens via two sets of French doors to the generous rear deck where you will enjoy balmy Spring/Summer evenings with friends and family, or you can simply admire the peaceful outlook with only a glass of wine and the birds in the tree canopy for company.
• A centrally located living area for quiet family nights.
• 3 spacious bedrooms (2 with built-in robes) and a bathroom with a combo shower/ bath, toilet and basin.
• Adjacent to the kitchen is a cleverly designed laundry within a cupboard that opens onto the deck – practical and handy to the kitchen.
• The wraparound rear deck offers leafy north and west-facing views and is well shaded by an insulated roof and mature trees in the rear garden.
• Large (143m2) area underneath the house for storage and outdoor living. Single lock up car space. Potential for future development.
• Lush, tree-rich garden on 683m2 with a 15-metre frontage and Eastern aspect looking out to a treed reserve.
This house offers plenty of expansion opportunities for a growing family. Underneath the house is a 68m2 concrete slab of which a minimum of 25m2 can easily be converted into a granny flat or teenager retreat. There is also a storage shed, a functioning laundry sink and an enclosed toilet underneath.
It is almost impossible to describe the timeless beauty and opportunities afforded at this property in just a few paragraphs. Come and see for yourself!
Call Linda for a private inspection or visit the open home as indicated on the website.
Property Details
- Built-ins
- Deck
- Dishwasher
- Entertainment Area
- Fully Fenced
- Living Area
- Study
- Workshop
























